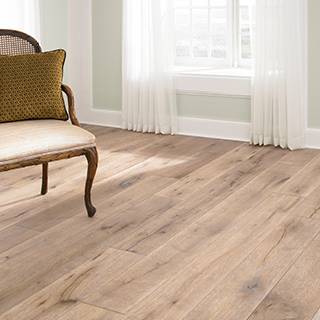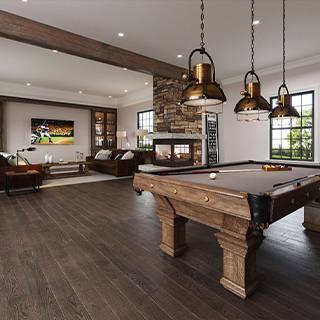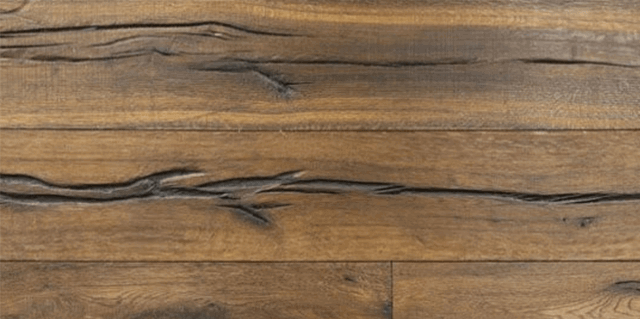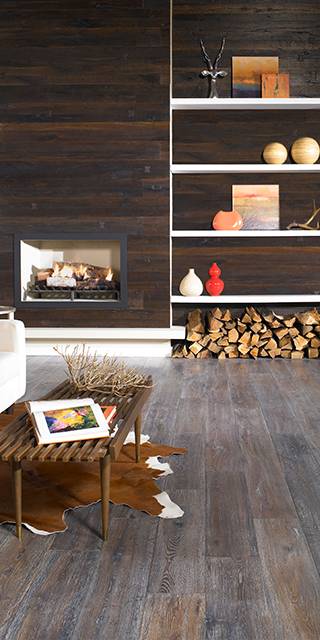5 Tips for an Open Kitchen Layout
April 27, 2021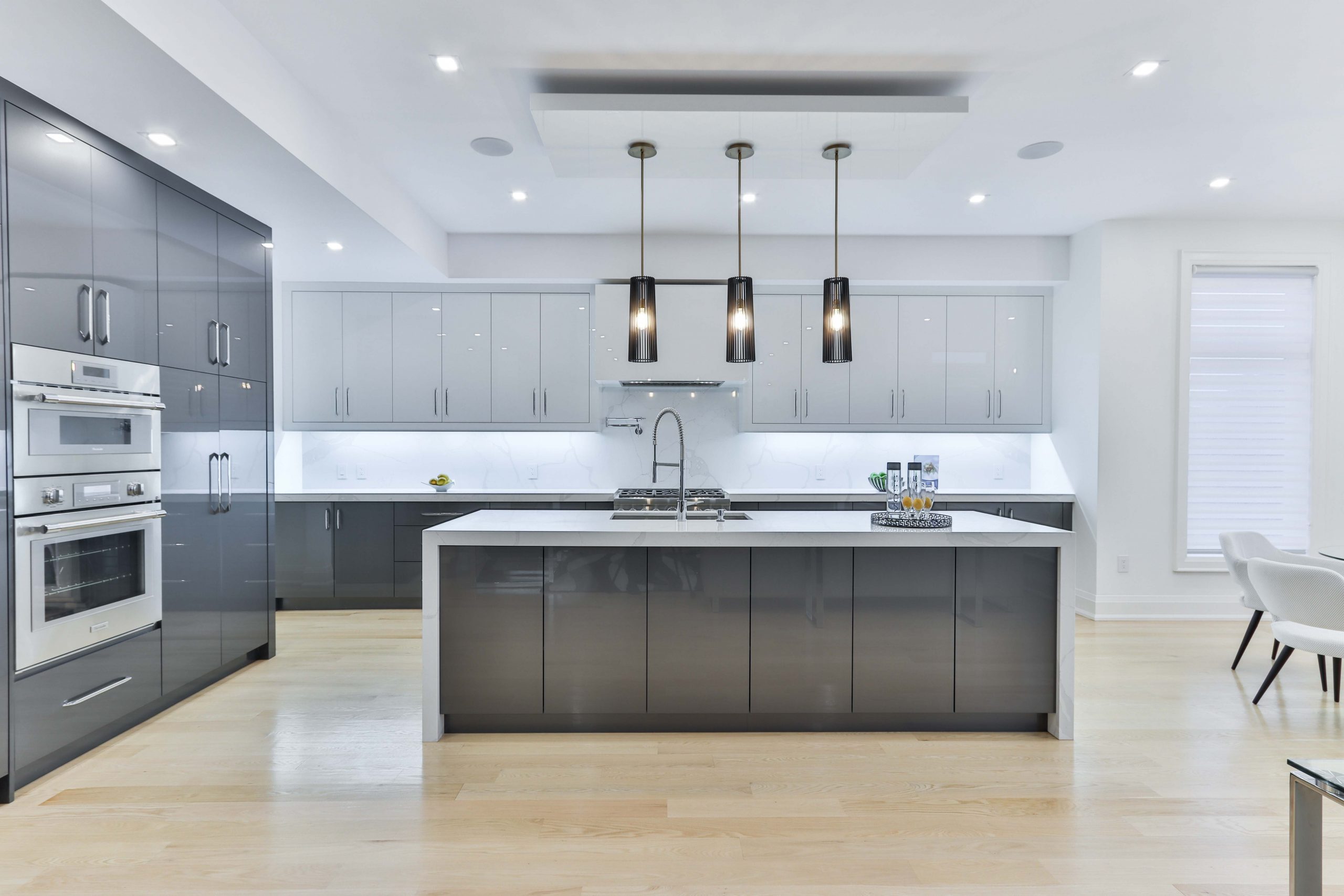
5 Tips for an Open Kitchen Layout
Many of us have been working from home for over a year now due to COVID-19. Even if you don’t actually work from home, chances are you’ve spent a lot more time at your house than years past. With all this time spent indoors, a lot of us are thinking about ways to improve the functionality of our homes. From smaller DIY projects to full-on home renovations, one of the most popular places to start a home design project is in the kitchen. Gone are the days of closed-off rooms and instead, design is trending towards more open-concept spaces, especially between the kitchen and living room. Below, you’ll find 5 tips for an open kitchen layout.
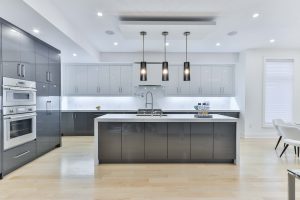
Source: Unsplash
1) Plan The Space in Advance
If you’re doing a full renovation and tearing walls out, you’re already in contact with a contractor. Even if you’re doing it yourself, take the time to really think about planning your space in advance. How does the room transition into other rooms? Remember to leave enough room in your living room – too big of a kitchen can result in a cramped seating and living area.
Don’t forget the kitchen triangle theory of design. This theory states that the three main workspaces in the kitchen should form a triangle, making the room flow. Typically, the stove, refrigerator and sink should form this triangle, although design can vary from space to space.
2) Utilize Flooring
Open kitchen layouts make your home look larger. However, since you are combining two rooms, you need to ensure that the spaces flow together well. It’s fine to utilize different, complementary paint and finishing between the two rooms, but one thing to note is the flooring.
The best way to get a cohesive look is to utilize hardwood flooring – it’s a great way to transition one space to another. One common mistake by homeowners is to use a combination of flooring in an open concept space like hardwoods and tile. This can look disjointed and a bit odd, since the point of an open concept is to have one open room. Hardwood flooring is durable and can be easily cleaned, which works well for both living rooms and kitchens.
Whether you choose oak, cherry, pine or even bamboo, hardwood benefits far outweigh alternatives. Check out this blog post that explains 7 benefits of installing hardwood flooring in your kitchen.
3) Organization is Key
One of the main benefits of an open kitchen layout is the way your space effortlessly flows from one area to the next. However, this doesn’t come without some limitations. Instead of simply closing the door to a messy kitchen, with an open concept, everything is on display for guests. As with designing the space with intention, planning ways to remain organized is key for a functional and inviting space.
Organization can be achieved through a variety of factors from large, floor-to-ceiling cabinets to separate pantry closets. While it may seem obvious, taking the extra time to really plan where all of your items will go will save you the clutter headache in the future.
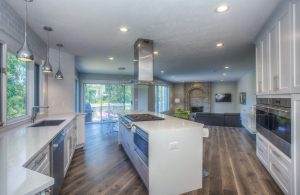
Source: Unsplash
4) Don’t Forget Lighting
Lighting is a crucial aspect to designing any room, but especially an open concept kitchen. Your lighting will need to allow you to cook safely while also doubling as a way to create ambience in the living part of the space.
In addition to ceiling lighting, hanging lights may also provide a stylish and effective way to appropriately light your space. While you want your hardwood floors to seamlessly connect the two areas of your space, oftentimes a kitchen requires different lighting than a family room. Direct lights over a kitchen island or sink might work better for the kitchen area of the space, while floor and table lamps work well in the living space. If your budget allows, dimmers are also an excellent investment.
5) Have Fun
At the end of the day, most design advice is not the end all be all. Pinterest and other forms of social media are great places to look for trends, but there’s also something to be said about following your gut. After you have the foundation in place (layout, hardwood flooring, etc.) it’s ok, and even encouraged, to play with aspects of the design like color and furniture that speak to you. After all, you’re going to be the one spending the most time in the space, so it’s important that it’s a reflection of you.


